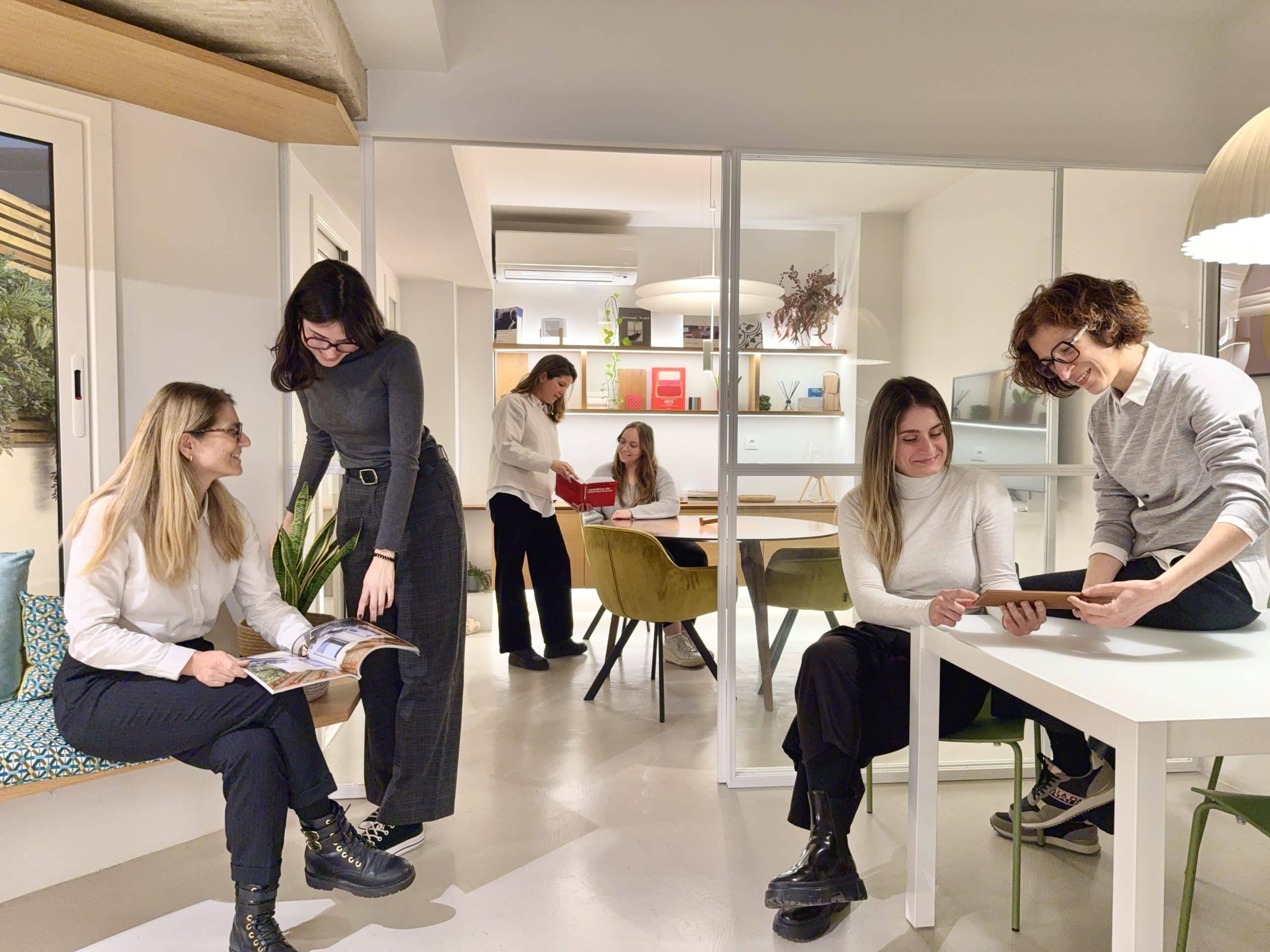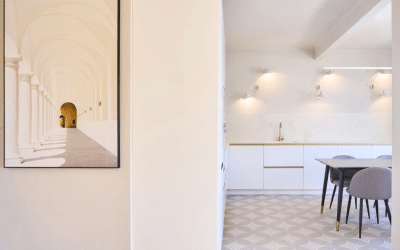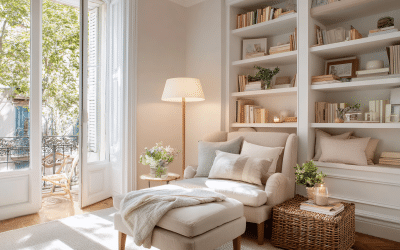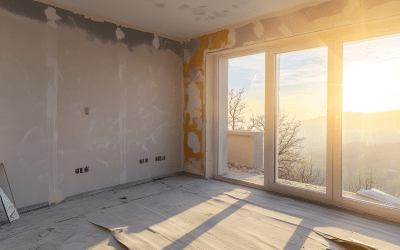Renovate the lobby of your building: the first thing you see and the last thing you take care of.
When we think about a renovation, the focus is usually on the interior of the house. But there is a space that we use several times a day, every day, and that, without realizing it, influences (a lot) our mood every time we enter or leave your home: the lobby of the building.
Most of these accesses were designed contemplating the needs and tastes of other times. Possibly, there was no elevator, nobody went to work on a scooter, nor were wheeled shopping carts used. Lighting was scarce, materials were less efficient and mailboxes, when they existed, are completely outdated today. And today’s reality is different: suitcases, trolleys, wheelchairs, delivery people with packages… All this daily activity goes through the same space.
That’s why renovating the lobby is not just a question of aesthetics: it is a direct improvement in the quality of life of all the neighbors. It is to think about how you move, what you need and how you want to feel every time you cross that door. Because you pass through it from Monday to Sunday, day and night. And so do your friends, families and guests.
What feeling do you want to have when you get home? What should that first space that welcomes you every day convey?
The case of the community of C/ Granada del Penedès
When this community of neighbors in Barcelona contacted us, the objective was clear: A lobby that would cease to be a forgotten space and become an elegant, functional, accessible and bright entrance.
There were several technical challenges to solve:
- Designing a ramp with a gentle slope and comfortable turns.
- Multiplying natural light without touching the building structure.
- To achieve a space that conveyed elegance, but without pompous luxury.
- To make it very pleasant, easy to maintain and that would work well for everyone, every day.
And… What happened?
We integrated accessibility without making it look like it. Non-slip flooring, ramp with fluid design, adapted sockets and furniture.
We multiplied the light with clear coatings, reflective surfaces and layered artificial lighting to match the time of day.
And we go for warm, resistant and durable materials that not only age well, but are effortless to maintain.
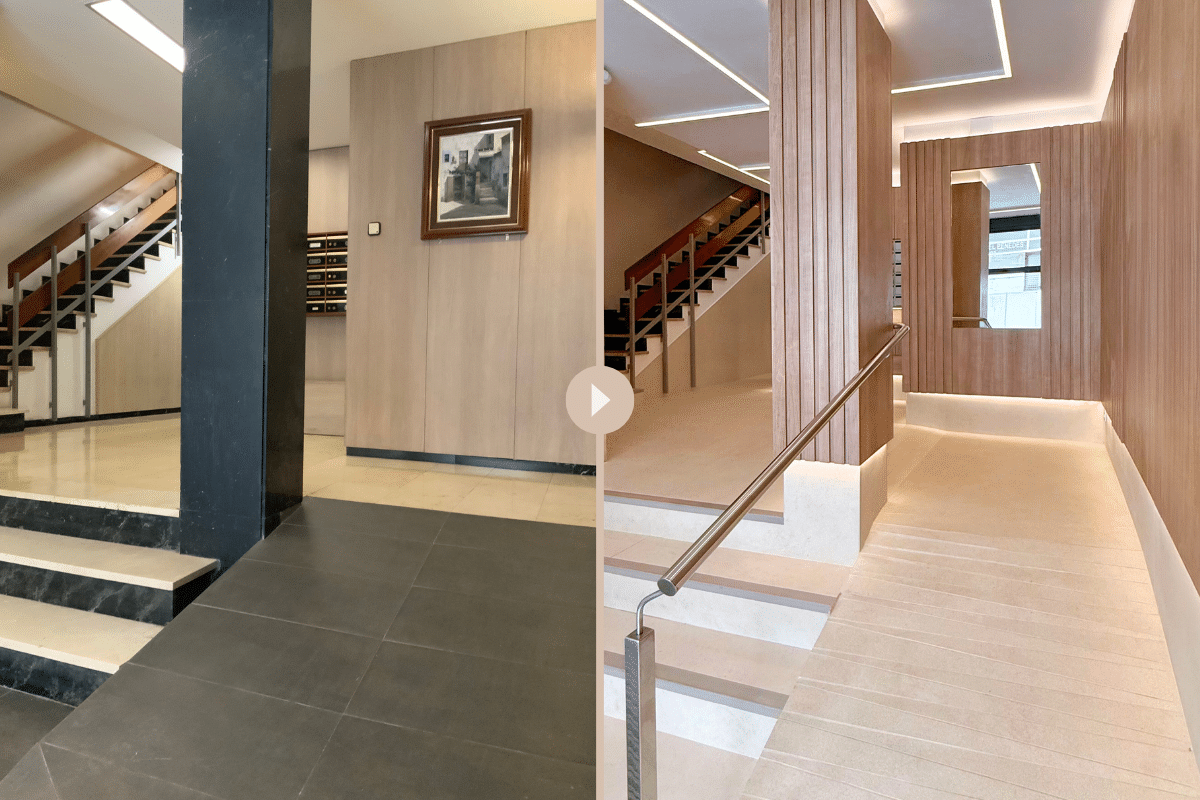
What changes with such a reform?
Real accessibility. People with reduced mobility or families with strollers can enter and exit without obstacles or detours.
Shared well-being. The space transmits warmth, security and order from the first step.
Revaluation of the building. Improved perception, community feeling and heritage value.
Daily efficiency. Less maintenance, optimized consumption and better collective use experience.
We’re not talking about polishing the marble, or decorating the entrance. We are talking about how you feel when, upon entering your building and taking the elevator, you arrive home. Your home.
We’re talking about how it affects your routine, because renovating a lobby isn’t just about opening a door: it’s about opening a new way of living your everyday life.
Does your community need an entrance to match those who live there? Find out how we solved it in this real case: See project.
