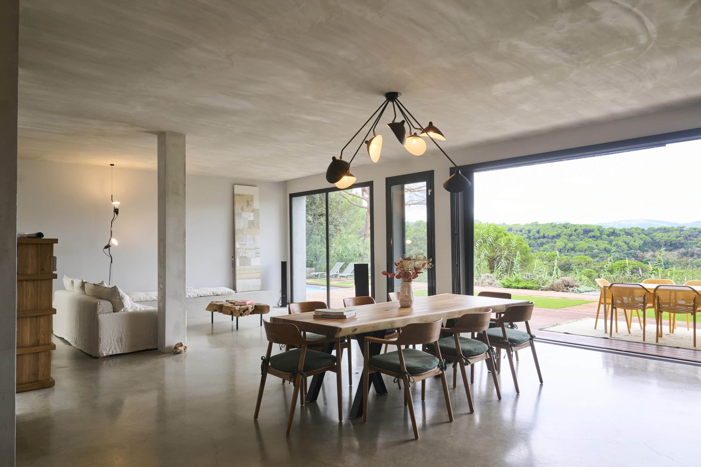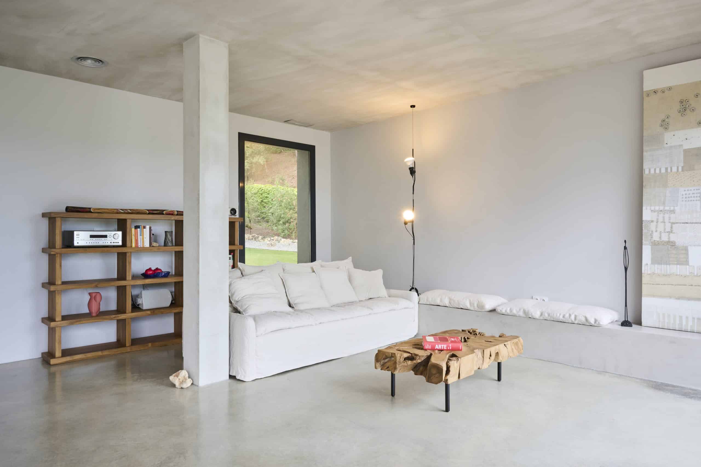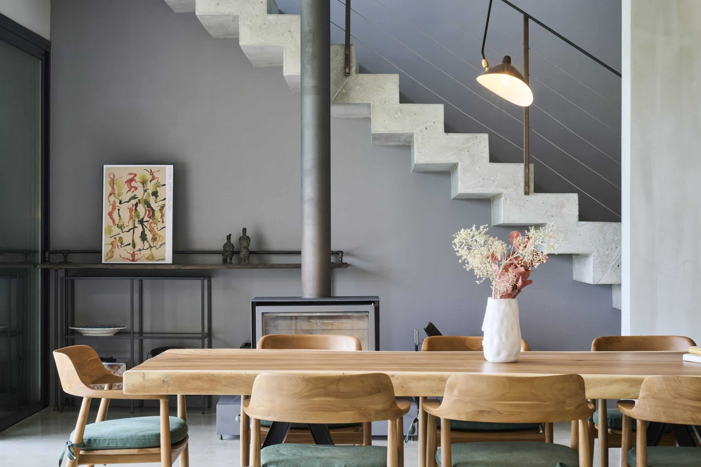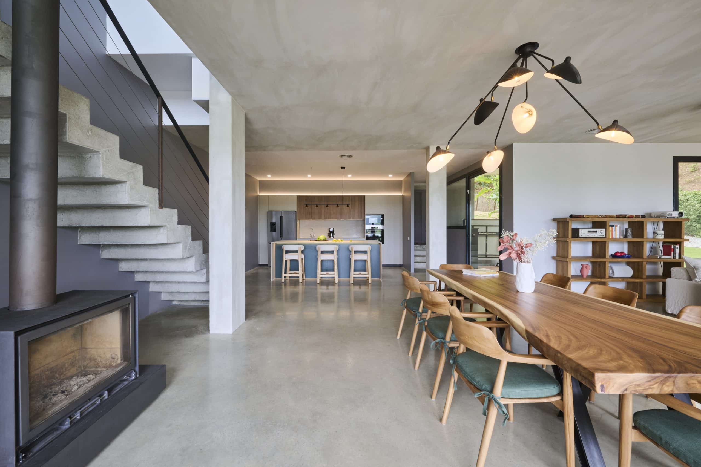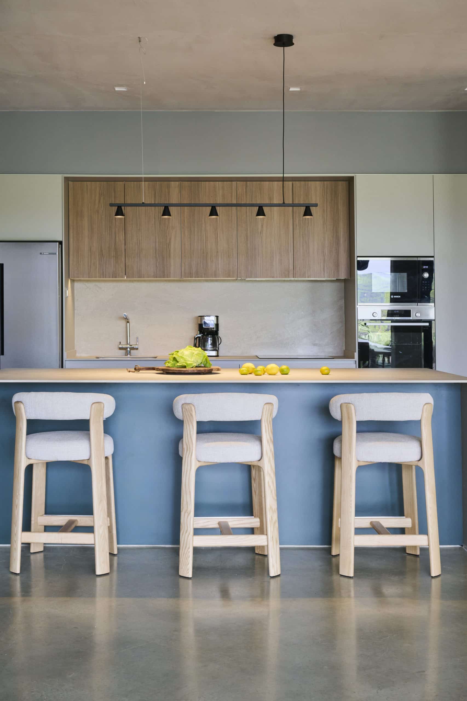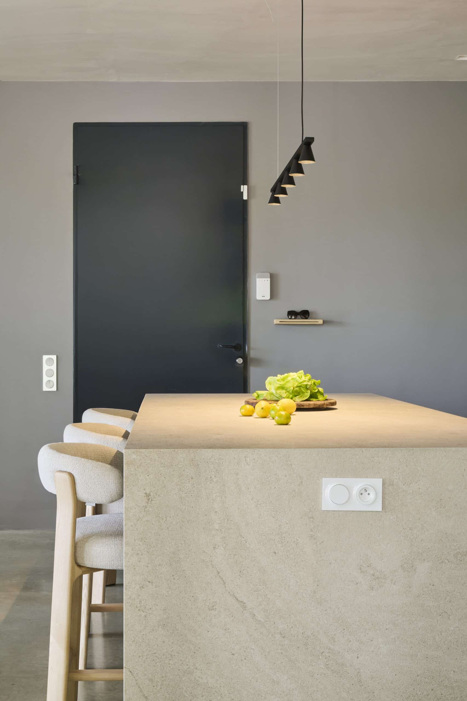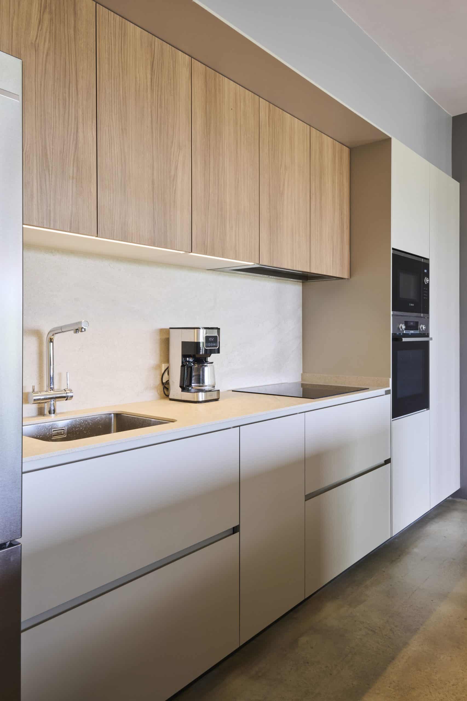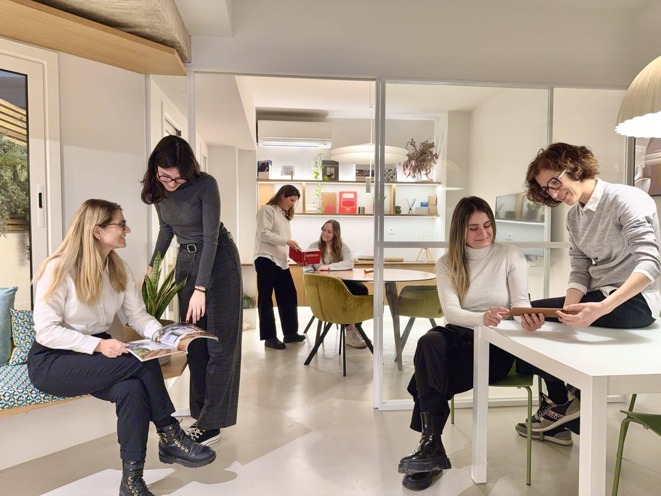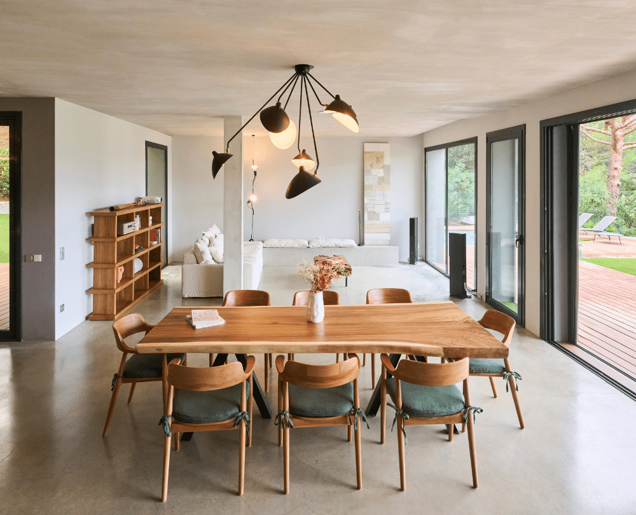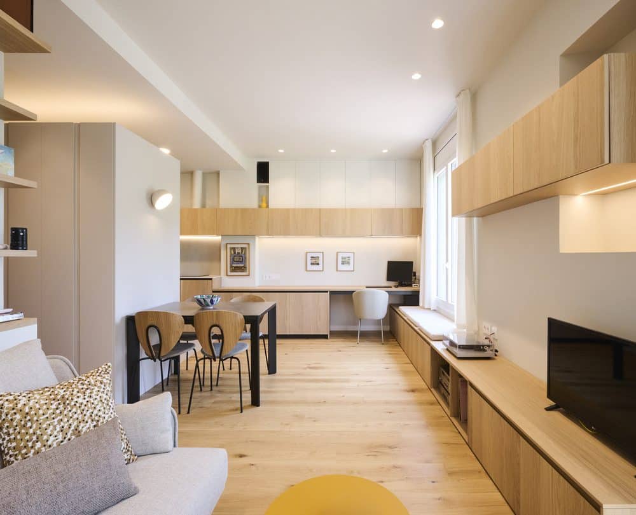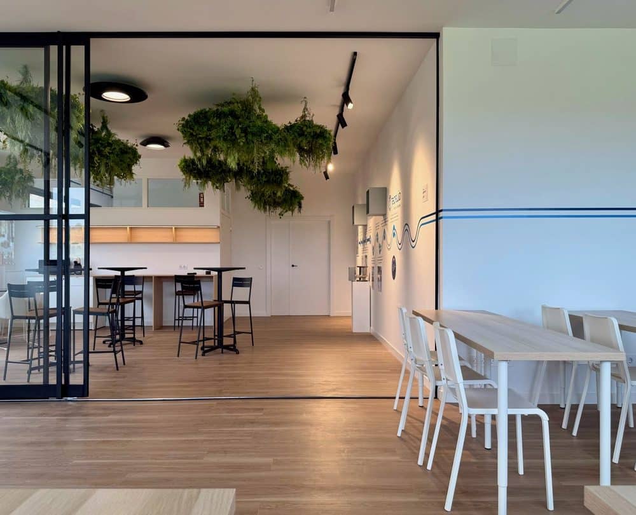Interior design project for a single-family home in Maresme
Second home for a growing family
Need
Ricardo and Daniela bought their second home in a privileged location in Maresme, near the sea and with mountain views. It was a detached two-story house with a garden and swimming pool, offering wonderful views.
The house had a glass façade, troweled concrete flooring, a ceiling painted to resemble microcement, and industrial-style finishes that blended in well with the surroundings. But to bring the house to life and transform it into a truly spectacular home, the furniture had to be rethought and changed.
Project challenges
The biggest challenge of the project was to design the kitchen and living room to be both elegant and functional, so that they would blend into the space, which already had a distinctly modern and industrial character.
Solution
The spaces were designed with materials and colors that coordinated with the rest of the house. A new kitchen was installed with well-integrated materials and colors, along with new furniture that was rustic yet elegant. A custom concrete bench was also built to add flexibility to the living area.
The lighting and the color of the walls did the rest, resulting in a very functional, modern, and harmonious living-dining room with an open kitchen, in keeping with both the type of house and the natural environment in which it is located.
