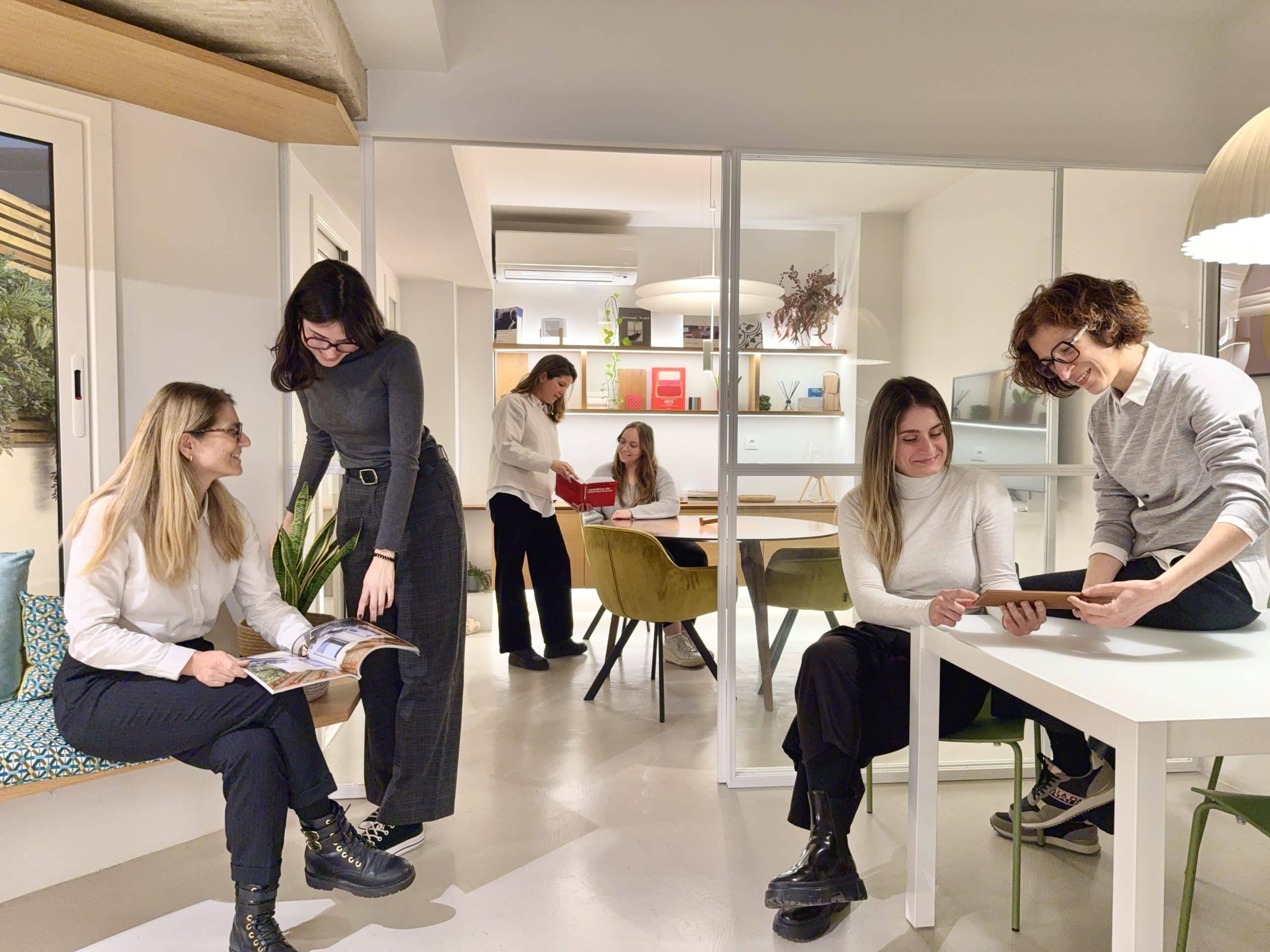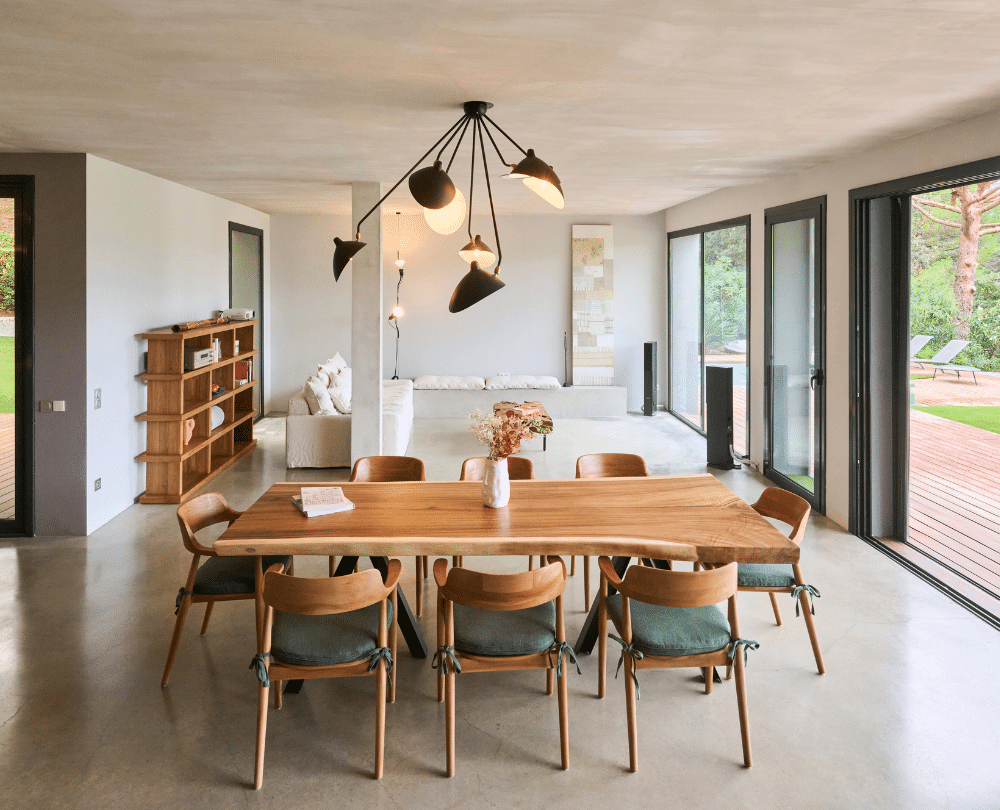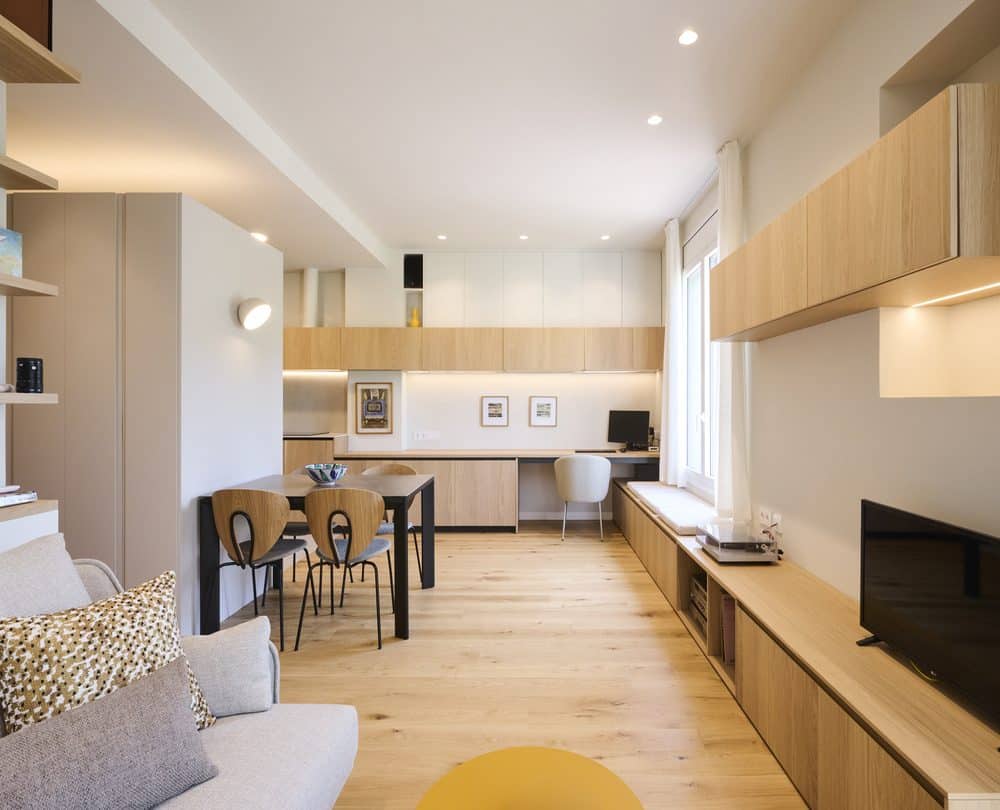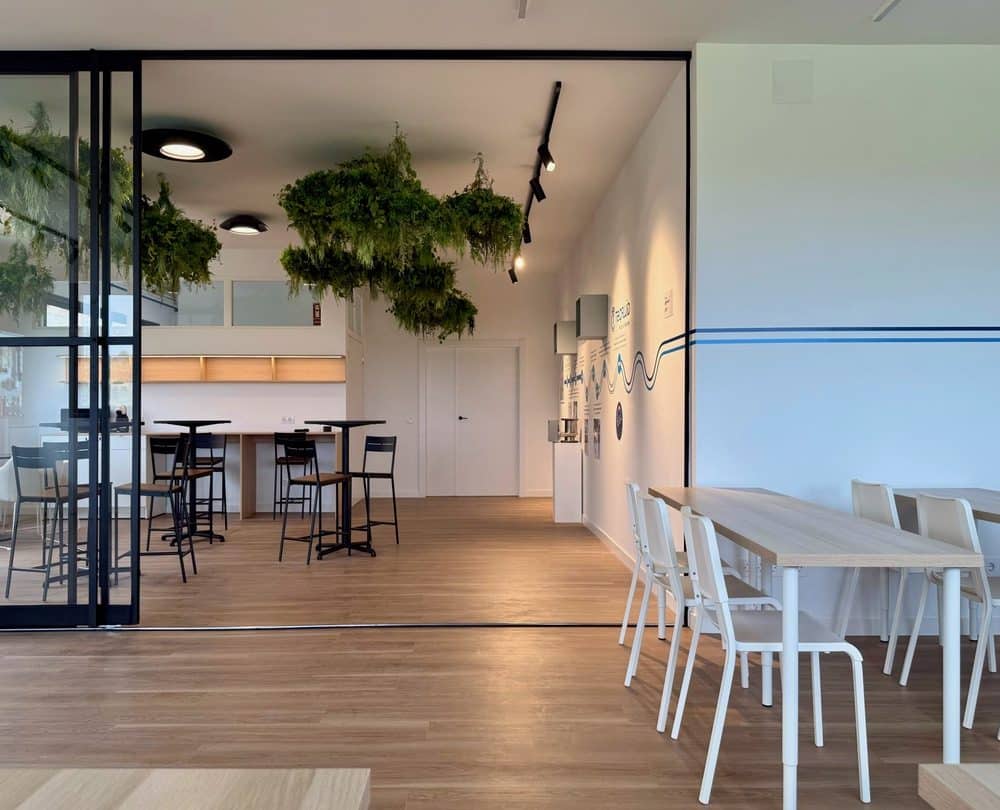Architecture and interior design project in the Eixample district of Barcelona
Interior design project with a French style and execution of the renovation work for a couple who live in Dubai, but regularly stays in Barcelona.
Located in the Eixample district of Barcelona, this house originally had high molded ceilings, wooden doors with panels and balconies well oriented and sunny, so these elements were preserved and enhanced during the work.
The key to this interior design project was the change in layout. On the one hand, the master bedroom was joined to the dressing room and one of the bathrooms, and on the other hand, the kitchen was opened to the living room, which in turn is composed, after the renovation, of two rooms that were originally separated by a partition wall.
These interventions affected the structure of the building and several props were made that are hidden in the false ceilings, along with the installation of air conditioning ducts. For this reason, several of the existing moldings in the house were carefully removed and stored during the course of the work, to reposition them later, and we did the same with some of the glass doors.
The tones of the walls, the grayish color of the wood parquet, the height of the baseboards and the marble of the bathrooms and kitchen completed the set so that the result was elegant, classic, contemporary and functional.
Interiorism
Barcelona
2024















